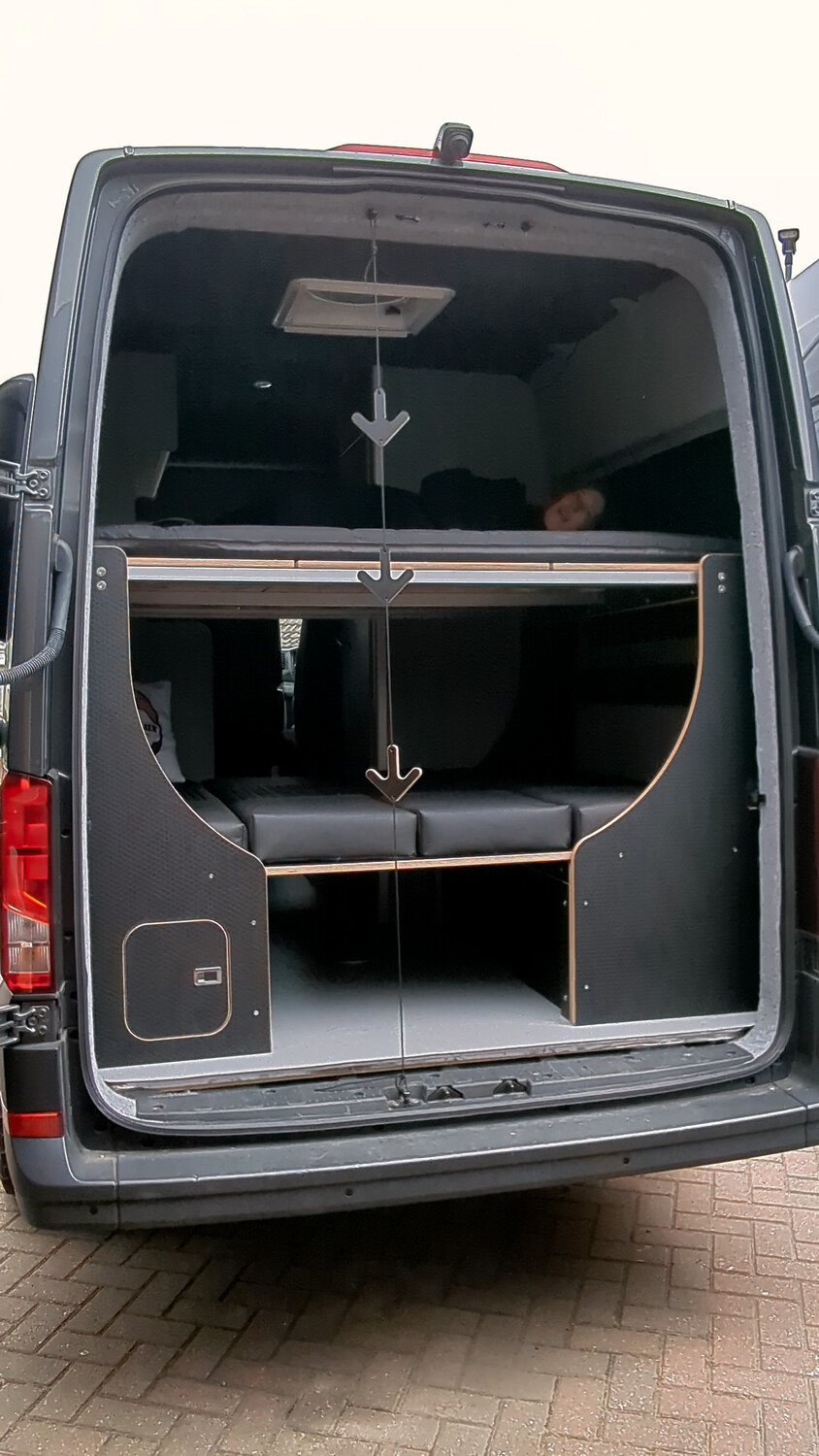IntrepidVan Transformer Lounge and Bed System (VW CRAFTER MAN MWB 2017+)
The IntrepidVan Transformer lounge is designed with flexibility in mind. The design concept is to create a motorhome that is adaptable to different scenarios. Once installed the whole system can be removed in under 4 minutes creating a large load area. Two bed platforms can be installed to make a double bunk. Remove one bed platform and make a single bunk with a U-shaped seating area underneath complete with a table and seating area. Install bed slats between the lower seating areas and create another double bed. Remove the lower cushions and create a large garage for mountain bikes or a motorbike. The van is left open plan without a fixed bulkhead to a garage. This allows transportation of large items such as canoes or sheets of wood for that ongoing home project. The bed platforms can be stored in between the Transformer Lounge and the back doors. One of the bench seats is designed to house a 109-litre onboard water tank so the van can be used in freezing conditions. The other bench seat has access doors from the rear and inside big enough to store a Cadac BBQ, and outdoor seating. In the conversion pictured, there is a Bulfinch shower fitted for external use. The lower bed platforms can be slotted in between the benches in a vertical position forming a bulkhead between the rear of the van and the kitchen area to stop any items from sliding forward into the kitchen area.
Constructed from 18mm birch plywood with a hexagon phenolic black coating it is designed to be practical and rugged for the ultimate adventure van. Please get in contact for further details or to discuss modifications to the design to meet your specification.
Please watch the following video to give you an idea of the different configurations possible.
Interactive 3D model.
Features
Removable Lower Bunk Bed Slats
When in place this created a double bed 1300mm x 1720mm.
Bed slats can be removed to make a lounge or load area. The bed slats can also be slid into a bulkhead position forming a large storage area.
Removable Upper Bunk slats
These bed slat boards are reinforced with aluminium profiles underneath.
The bed slats are held in place with spring-loaded bolts.
When the bed slats are removed they can be stowed at the rear of the vehicle between the Transformer Lounge and the rear barn doors. The bed slats can be removed in under 60 seconds. Alternatively, the bed slats can be removed completely and stored away from the van for times when the van is being used as a day van for trips to the beach or to create a full-height load area.
Rear Door Access Hatch
Provides access to under-seat storage from the back of the van.
Internal Access Hatch
Access under bench seat storage from inside the van.
Service Hatch to bench seat
It is possible to install a 109-litre onboard water tank, shurflo water pump and rear outdoor shower under the bench seat next to the shower cubicle. A service hatch is installed to provide easy access.
Rear Door Stay Covers
The barn door rear stays remain in operation and are covered by 3D-printed covers. This stops the door stays catching on upholstery.
Table Top
The lower bed slat is designed to be removed and used in conjunction with a Sequoia Table Leg System. Creating a rear lounge with table. This gives this conversion the option to have two dining areas. Easily seating seven people in the van for dinner.
Vent Holes
Vent holes are cut into the bed slats. These also reduce the overall weight of the vehicle.
Side Pod Extensions Compatible
The Transformer bed is designed to be used in conjunction with van “side-pods” or “bump outs” fitted. These extensions extend fully into the side pod giving an overall bed dimension of 1300mm x 1870mm. When not configured as a bed these platforms provide a shelf to strap down bedding or luggage.
Removable Bench Seat
Both Bench Seats can be removed within 4 minutes. The bench seats are held in place with 2 bolts on either side. Once they are unscrewed the benches can easily be lifted out. This can be useful to increase the van load area giving you the option to transport larger items.
Includes
- Two side benches
- Three lower bed slats
- Two upper bed slats
Does not include
- Bike, Cadac or Sequoia Table Leg System
- Upholstery is an optional extra
- Fitting
Fitting are not supplied as fitting can be achieved in a number of ways. In the images you see the Transformer Lounge has been fitted using 4 x M6 rivnuts and joint connector bolts allowing it to be easily removed. See video.
Important
Designed for our 40mm floor thickness, (25mm roofing battens and PIR insulation + 11mm factory phenolic plywood + flooring top finish 2-4mm) Different floor thicknesses will affect fitment.
Designed for wall lining with minimum thickness. In the conversion shown wall panels have been manufactured with 5mm plywood with a 4-way stretch material bonded to the surface creating a total lining thickness of around 7mm. Before ordering it is important to discuss how the van has been lined out to ensure it meets specifications for a good fitment. If the wall thickness deviates from this specification it will affect fittment.
This item is made to order and cannot be returned or refunded once production has started.
Please note
This bed system is a registered designer with the Intellectual Property Office, Design number: 6280961
I do not consent to this design being copied. Purchasing this lounge and bed system does not give the purchaser permission to copy the design.

